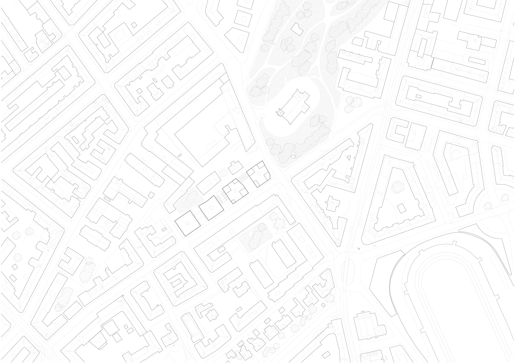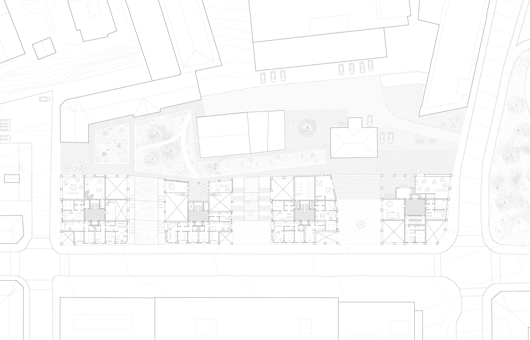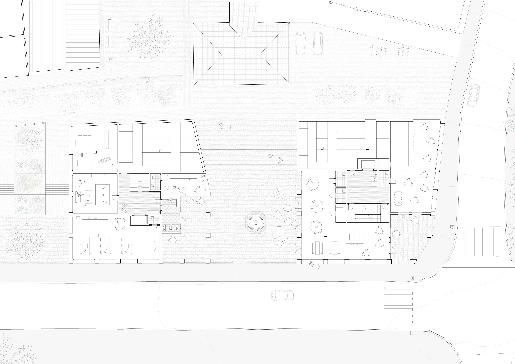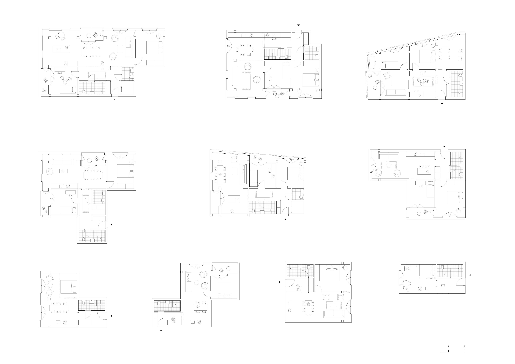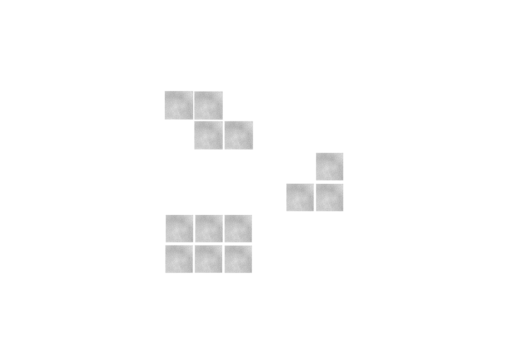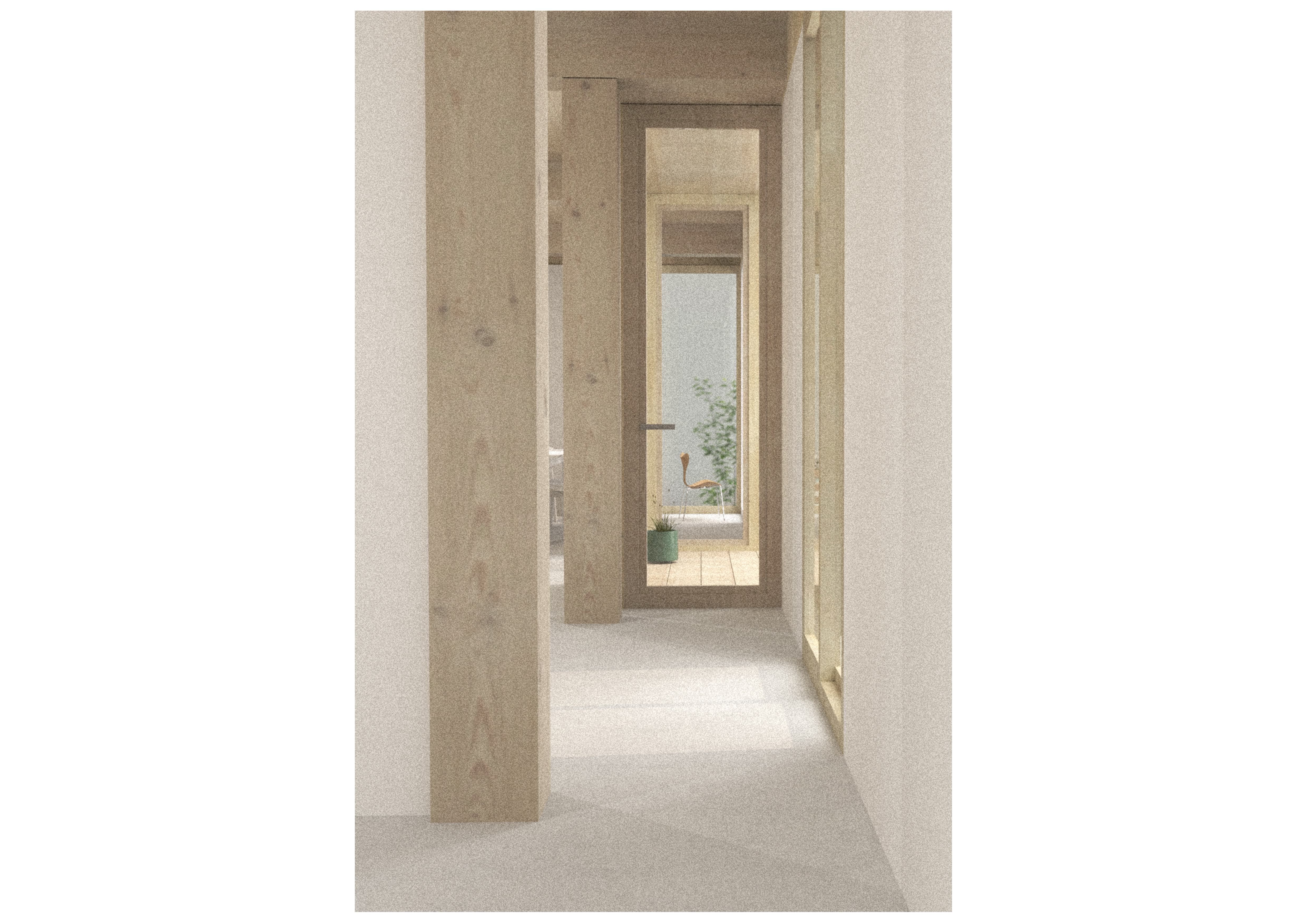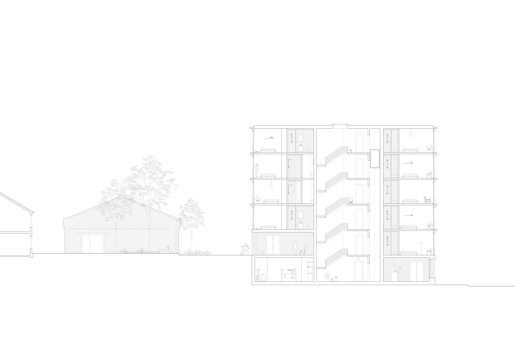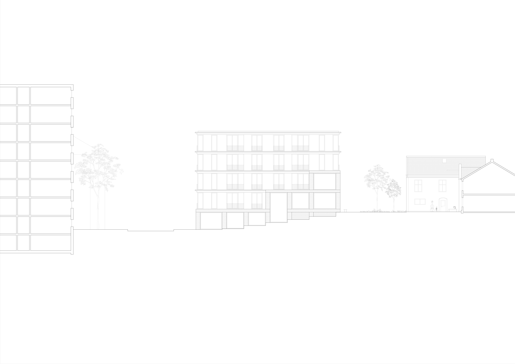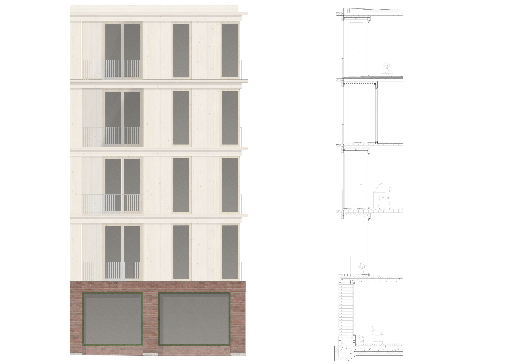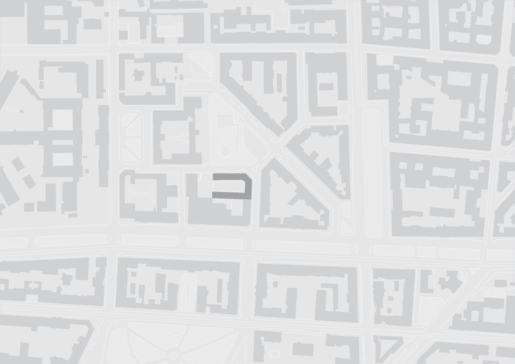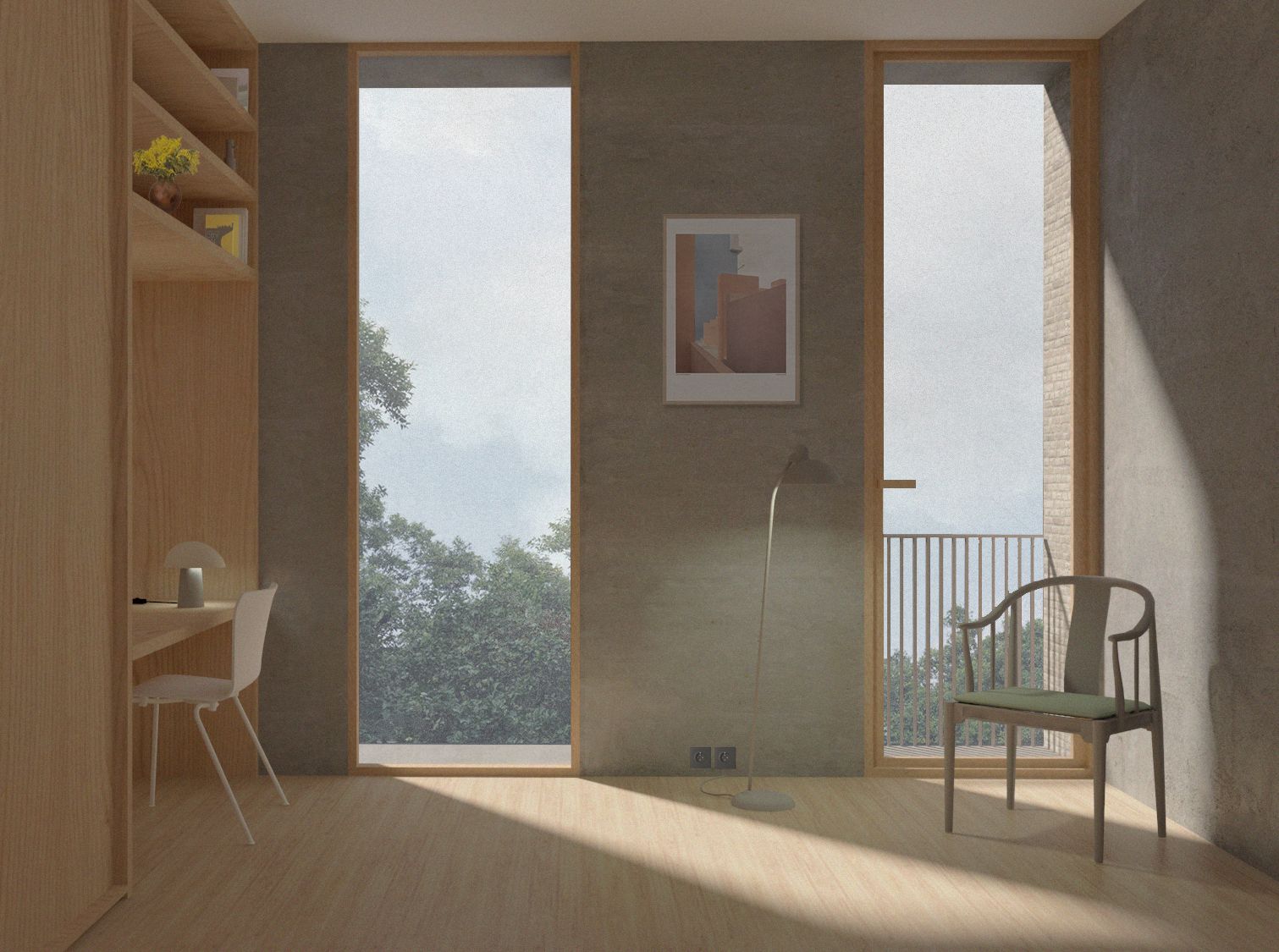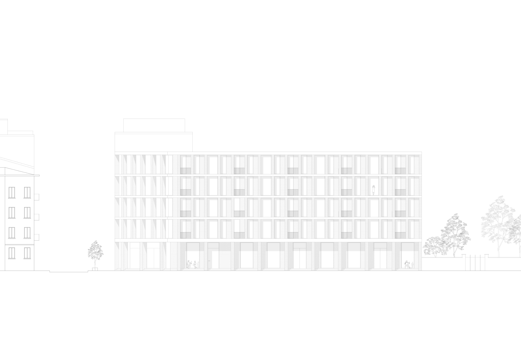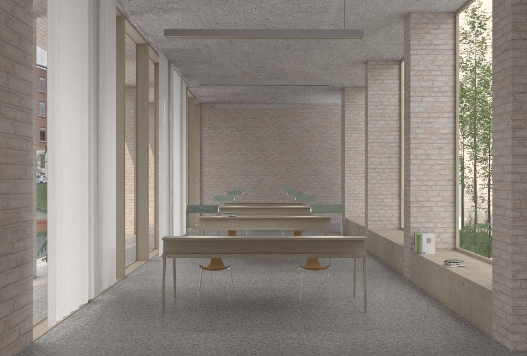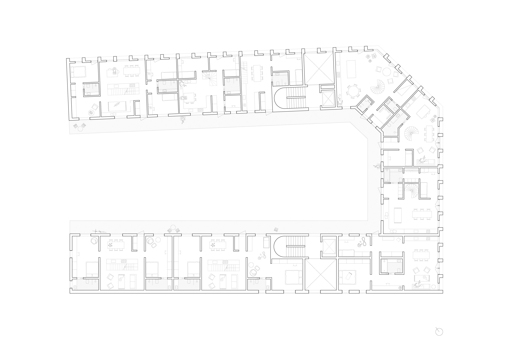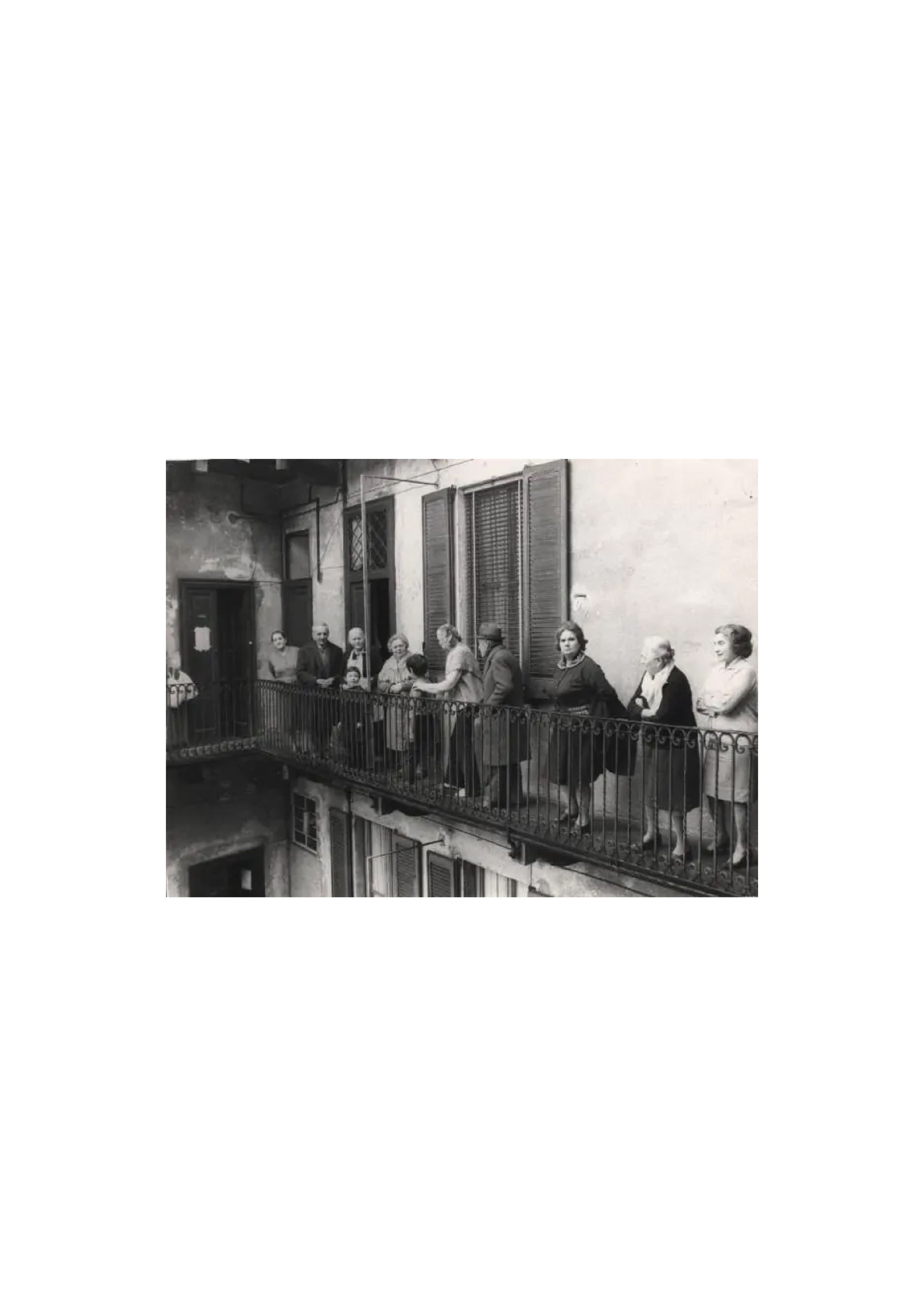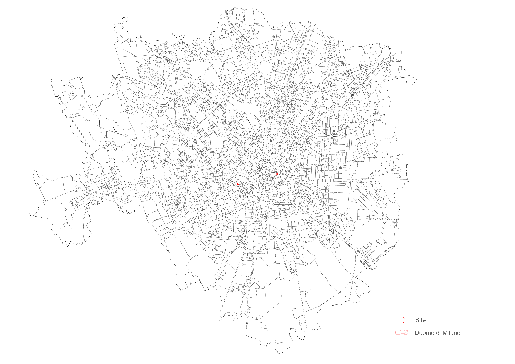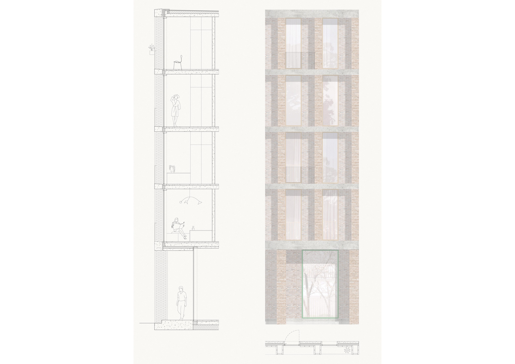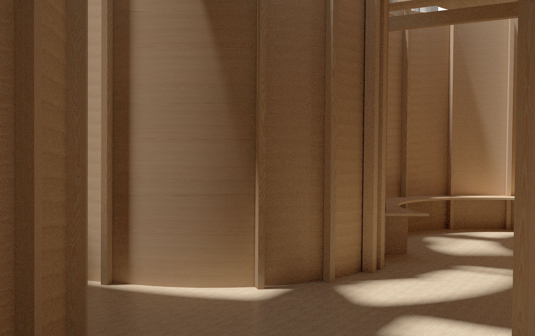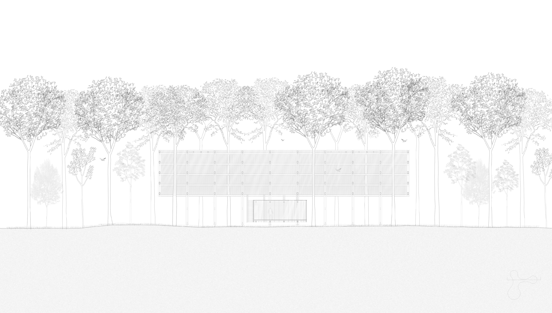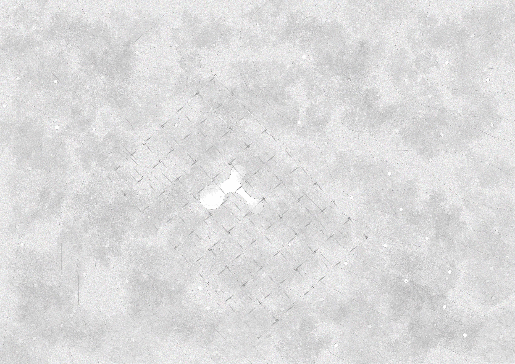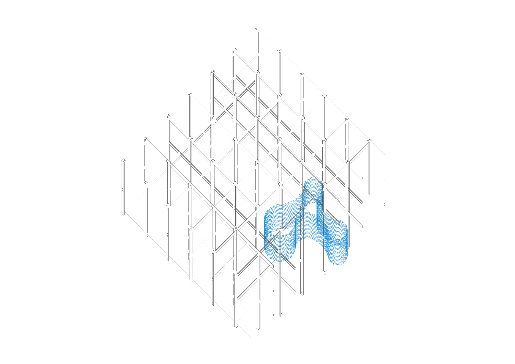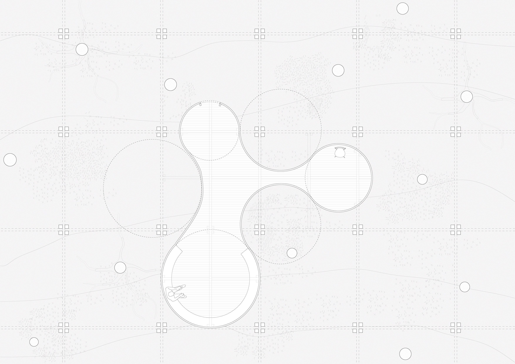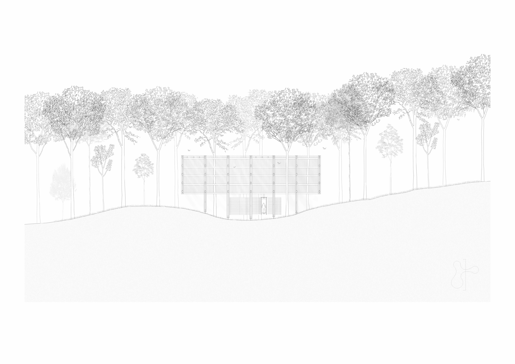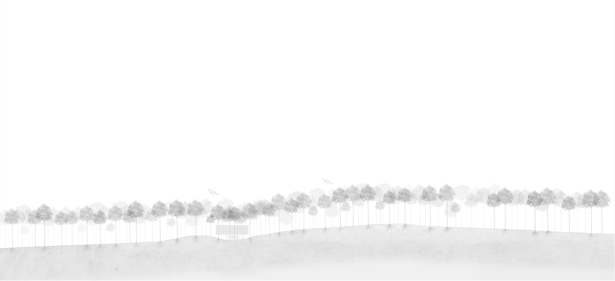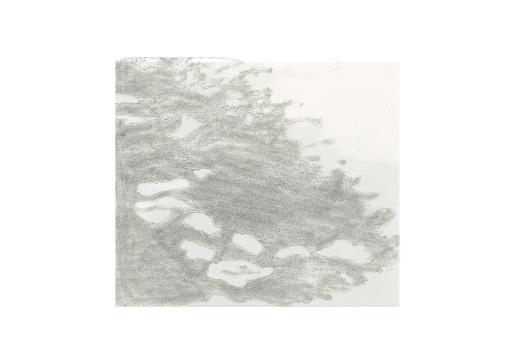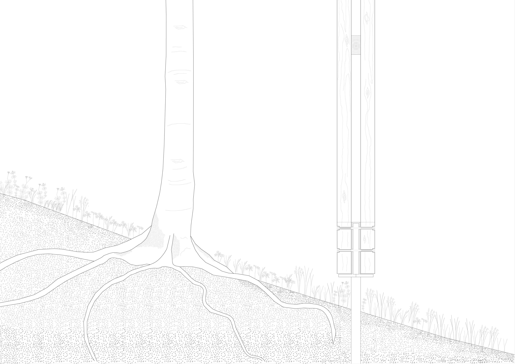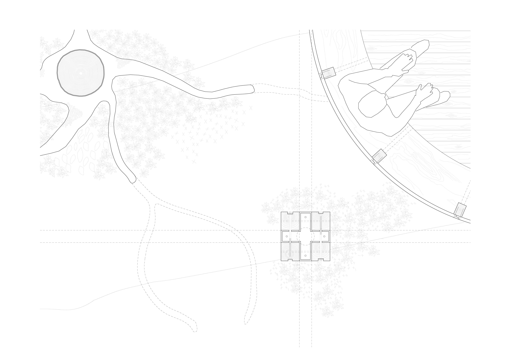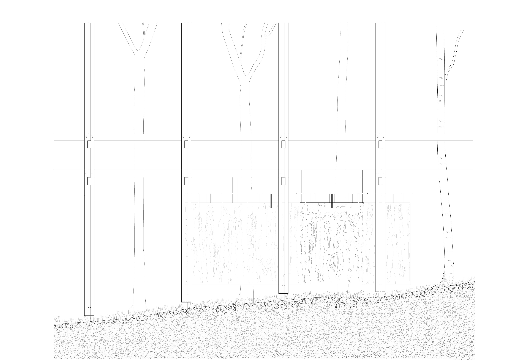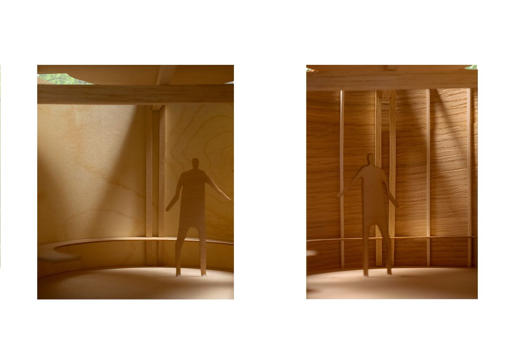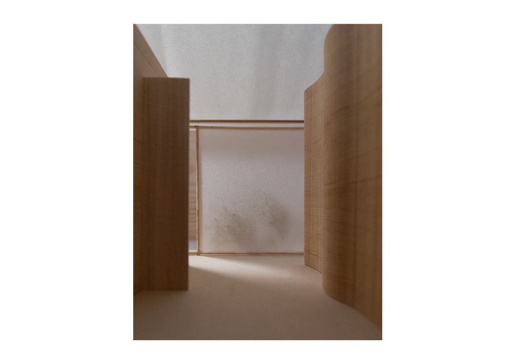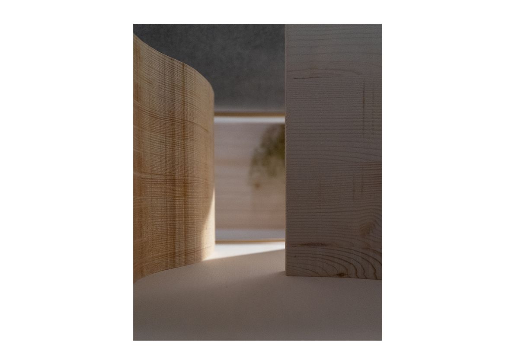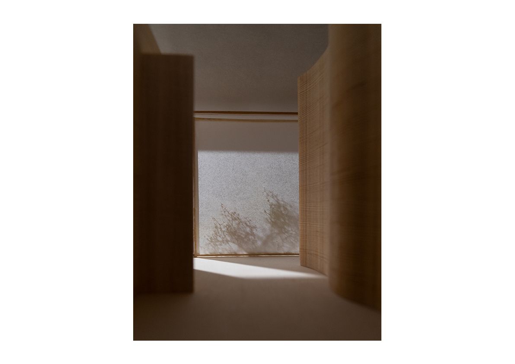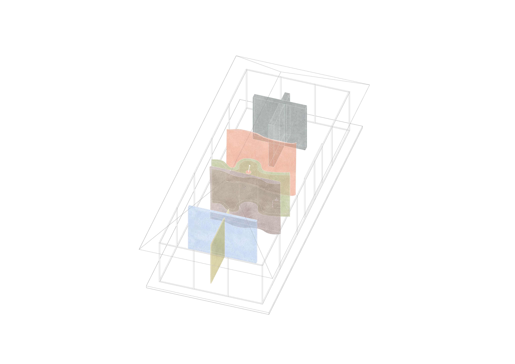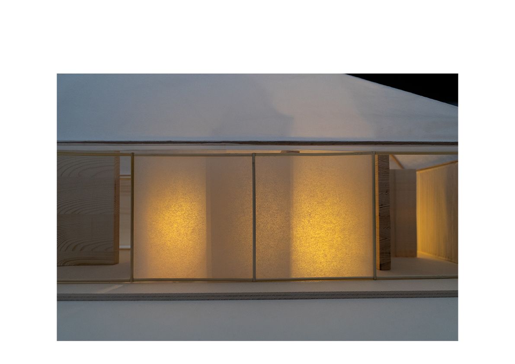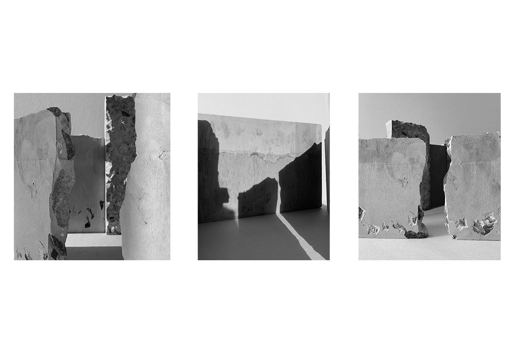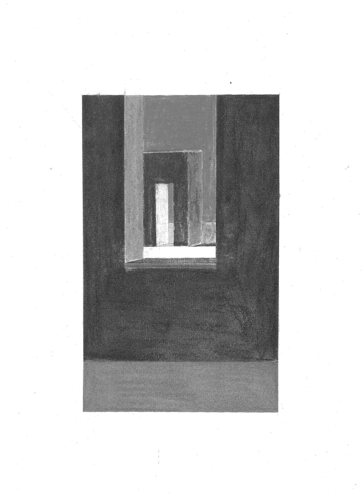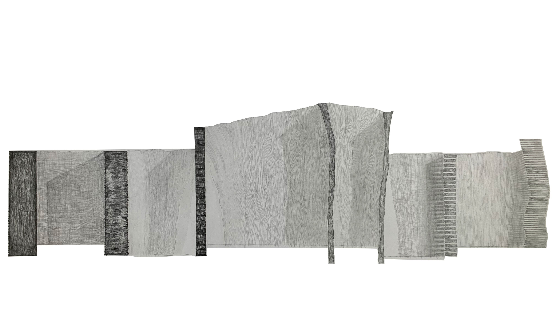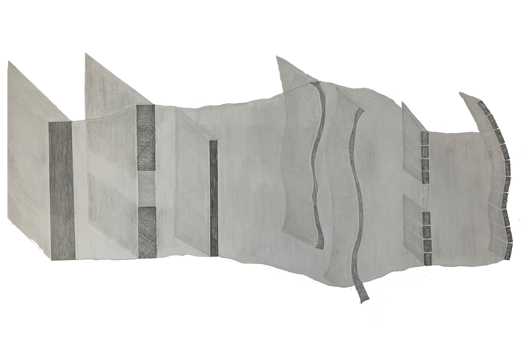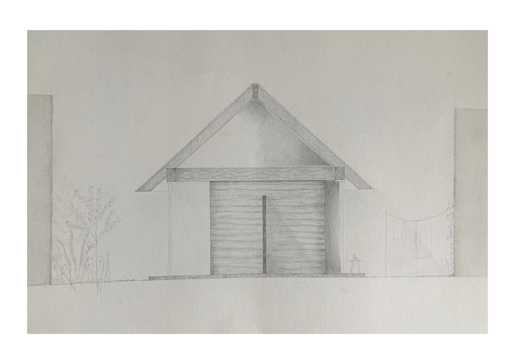ಠಿ ˑ̫ ಠ
Sofie Ramstad
If you have any questions or would like to discuss a project or possible collaborations, please do not hesitate to contact me by email or phone.
- Mailsofieramstad@gmail.com
- Phone+4790191934
- SocialInstagram
- CVHere
The Domestic City - Four Housing Blocks in Oslo
2022
A large part of our environment today is naturally comprised of housing. Housing then becomes the primal mass and face of our cities. It forms the public space, streets and squares. The project deals with housing both in terms of dwelling and as a strategy or framework in facilitating for urban and public space. These spaces that can exist between the city and the private room is an aspect of value, that one can argue is what actually makes the city. In this sense one begins to understand the city not only as a set of objects but also as a set of spaces in between the objects.
- TypeResidential
- StudioDiploma
Images (16)
Prev
Next
Milano - Via Eustachio Housing and Community Library
2020
The project is a residential development with a small community library on the ground floor. The building is characterized by a stingent facade that houses a wide variety of apartment typologies. On the ground floor, the building offers a recessed extension of the street in the form of a colonnade. This concept is reflected in the courtyard where the apartments are accessed via a shared corridor. The building draws inspiration from the distinctive Milanese "Casa di Ringhiera." These houses, built in the early 1900s, are characterized by multiple apartments that share the same open gallery. Historically, this is an economical way of building while also providing an additional layer of sun protection. In the classic "Casa di Ringhiera," residents can see most of their neighbors from their apartments, and as a result, these buildings are known for their sense of community.
Images (9)
Prev
Next
Beech Forest Pavilion
2021
An infinite landscape of vertical columns forms the framework for a meeting place in the middle of the woods. The treetrunks are almost sculptural, revealing the uniform growth of the forest. Looking inward into the landscape, the slender trees create a dense interplay of silver and green in the far distance, however standing close the forest feels comfortable and full of air. The landscape is left as a memory of the iceage, telling the story of nature over time, and what once was. As you wander deeper among the rhythms of the trunks, you eventually spot a small break. In a natural recess in the landscape, a small part of the forest is enclosed. The enclosed space is bordered by a thin shell. As you move deeper beneath the rigid structure, you encounter a round shape - like a cocoon. The space is introvert and offers a break from the vastness of the forest. In the innermost space, it is only the light, gently filtered by the thin beech leaves canopy that reveals its surroundings. The building is a pavilion to celebrate the site. It has neither infrastructure nor a specific function.
- TypeFolly
- StudioTAP
Images (12)
Prev
Next
A House to Experience Light in
2021
The structure is a house for two people and consists of seven vertical walls. It is a simple archaic structure. Within one open space you can wander to more secluded areas. Various functions take place between the walls depending on its characteristic. Structurally, the vertical walls serve as a constant rhythm throughout the building. The three largest walls support the roof. This frees the perimeter, an outer shell made of glass that transports light further into the structure.
- TypeHouse
- StudioPositions
Images (10)
Prev
Next
Illustrations
2020 - 2023
Illustrations
Images (1)
Prev
Next

